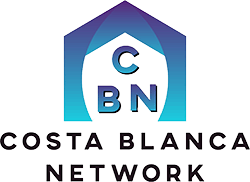 Detached Villa for sale in Ciudad Quesada, Rojales
Detached Villa for sale in Ciudad Quesada, Rojales

×
Login to Shortlist Property (Reference No: R4884022)
This is premium content and requires you to be logged in
Please log in or create an account

 €469,000
€469,000
Description
 Do you want a villa with everything extra? Then you have found your home here!
A large plot with a thoughtful layout. Here, plants and flowers thrive alongside mandarins, oranges, kiwis, limes, passion fruits, and mangos. There are planting boxes for vegetables and herbs at the back, along with two storage sheds.
A large saltwater pool leads you to an outdoor kitchen (with refrigerator/freezer and dishwasher) and bar, as well as spacious areas for dining furniture, a lounge section, and sun loungers. The house also opens up with a spacious and modern kitchen, a TV room, a large bathroom with a shower, and four bedrooms, including a master bedroom with a walk-in closet and an ensuite bathroom with a shower. There is underfloor heating in the ensuite bathroom and the kitchen.
Upstairs, you will find an additional apartment with a large bedroom, a bathroom with a shower, and a balcony with a fantastic view of both the salt lakes and the sea.
Integrated air conditioning and two separate AC units in one of the bedrooms (currently an office) and in the apartment on the upper floor. There is parking for two cars on the property with an automatic gate. Automated irrigation for pots and trees.
Within walking distance, there are restaurants, bars, shopping, a gym, and a very good new bodega, as well as Marquesa Golf Course two kilometers from the house.
Welcome home!
Do you want a villa with everything extra? Then you have found your home here!
A large plot with a thoughtful layout. Here, plants and flowers thrive alongside mandarins, oranges, kiwis, limes, passion fruits, and mangos. There are planting boxes for vegetables and herbs at the back, along with two storage sheds.
A large saltwater pool leads you to an outdoor kitchen (with refrigerator/freezer and dishwasher) and bar, as well as spacious areas for dining furniture, a lounge section, and sun loungers. The house also opens up with a spacious and modern kitchen, a TV room, a large bathroom with a shower, and four bedrooms, including a master bedroom with a walk-in closet and an ensuite bathroom with a shower. There is underfloor heating in the ensuite bathroom and the kitchen.
Upstairs, you will find an additional apartment with a large bedroom, a bathroom with a shower, and a balcony with a fantastic view of both the salt lakes and the sea.
Integrated air conditioning and two separate AC units in one of the bedrooms (currently an office) and in the apartment on the upper floor. There is parking for two cars on the property with an automatic gate. Automated irrigation for pots and trees.
Within walking distance, there are restaurants, bars, shopping, a gym, and a very good new bodega, as well as Marquesa Golf Course two kilometers from the house.
Welcome home!
 €469,000
€469,000

Highlights
Reference
R4884022
Price
€469,000
Location
Ciudad Quesada
Area
Alicante
Property Type
Detached Villa
Bedrooms
5
Bathrooms
3
Plot Size
540 m2
Built
139 m2
Terrace
0 m2




















































