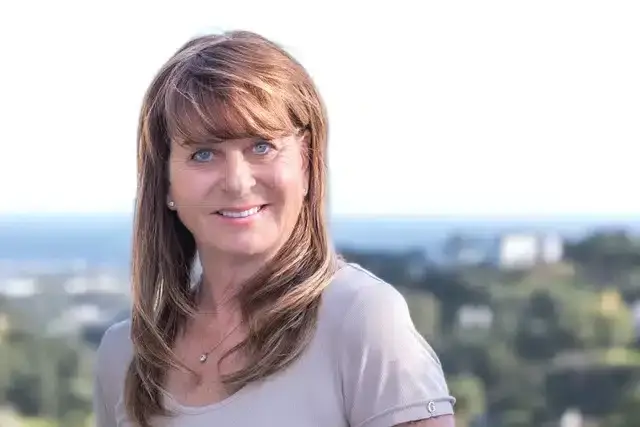 Bungalow zum Verkauf in Finestrat, Finestrat
Bungalow zum Verkauf in Finestrat, Finestrat

×
Login to Shortlist Property (Reference No: R4982251)
This is premium content and requires you to be logged in
Please log in or create an account
€2,650,000
Beschreibung
Villa is a work of art. The best place in the best place on the Costa Blanca, Sierra Cortina. Finishing materials of ultra quality. A magnificent project that fully matches the terrain and allows you to maximize views of the sea and the city of Benidorm. The villa consists of 5 floors. The first ground floor is a massive garage in which several cars can easily fit, and there is enough space for a small workshop. On the second ground floor, there is a relaxation room, which can be used as a home theater, winery, or game room. For the convenience of guests on this floor, there is also a bathroom. On the ground floor, there is a spacious lounge, an open-plan kitchen, and a dining area with sea views. At this level, there is a swimming pool, a barbecue area, and an open-air dining area. On the second floor, there are four magnificent ensuite bedrooms. Three of them have panoramic sea views! At the last level is a solarium with a spa area, which includes a sauna and a hot tub. The house has an elevator, the latest generation of smart home systems, a video surveillance system, and an alarm system. The house heated through underfloor heating; solar panels for heating water installed on the roof. This is one of the most luxurious villas on the Costa Blanca.
Ansichten
Meer
Panorama
Urban
Pool
Privat
Gemeinschaftsgebühren: €0 / mensual
Gebühren für die Abfallentsorgung: €0 / jährlich
Grundsteuer (IBI): €0 / jährlich

Villa is a work of art. The best place in the best place on the Costa Blanca, Sierra Cortina. Finishing materials of ultra quality. A magnificent project that fully matches the terrain and allows you to maximize views of the sea and the city of Benidorm. The villa consists of 5 floors. The first ground floor is a massive garage in which several cars can easily fit, and there is enough space for a small workshop. On the second ground floor, there is a relaxation room, which can be used as a home theater, winery, or game room. For the convenience of guests on this floor, there is also a bathroom. On the ground floor, there is a spacious lounge, an open-plan kitchen, and a dining area with sea views. At this level, there is a swimming pool, a barbecue area, and an open-air dining area. On the second floor, there are four magnificent ensuite bedrooms. Three of them have panoramic sea views! At the last level is a solarium with a spa area, which includes a sauna and a hot tub. The house has an elevator, the latest generation of smart home systems, a video surveillance system, and an alarm system. The house heated through underfloor heating; solar panels for heating water installed on the roof. This is one of the most luxurious villas on the Costa Blanca.
Ansichten
Meer
Panorama
Urban
Pool
Privat
Gemeinschaftsgebühren: €0 / mensual
Gebühren für die Abfallentsorgung: €0 / jährlich
Grundsteuer (IBI): €0 / jährlich






























