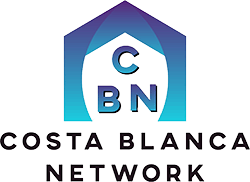 Abstandsvilla zum Verkauf in Polop, Polop
Abstandsvilla zum Verkauf in Polop, Polop

×
Login to Shortlist Property (Reference No: R5007538)
This is premium content and requires you to be logged in
Please log in or create an account

 €689,000
€689,000
Beschreibung
 This property features several areas and buildings, offering great potential. The main house is divided into several bedrooms, bathrooms, a spacious kitchen, and a living-dining room with a stove. On this floor, there is also a large covered terrace.
The house also includes a lower floor with two bedrooms, a full bathroom, and a large storage room. In the corner of the chalet, there is a large storage area that can be used as a workshop. There are several air conditioning units with both heating and cooling on both floors.
Near the main house, there is a small building with a toilet and a game room. Finally, there is a mini chalet with a bedroom, full bathroom, living room, and an open-plan kitchen — all brand new and of high quality. This home is designed for people with reduced mobility and includes heating and cooling air conditioning.
The plot has a large parking area for many cars and is divided into several zones. There are two outdoor dining and relaxation areas, a pétanque court, a swimming pool, a skatepark, a barbecue area, and a tennis court. The property offers many possibilities, and the owners are currently renting it out for short stays.
Although it is close to many new developments, the feeling of the house is that you are in the countryside — very peaceful and quiet. All services are just a few minutes away by car from the property.
This property features several areas and buildings, offering great potential. The main house is divided into several bedrooms, bathrooms, a spacious kitchen, and a living-dining room with a stove. On this floor, there is also a large covered terrace.
The house also includes a lower floor with two bedrooms, a full bathroom, and a large storage room. In the corner of the chalet, there is a large storage area that can be used as a workshop. There are several air conditioning units with both heating and cooling on both floors.
Near the main house, there is a small building with a toilet and a game room. Finally, there is a mini chalet with a bedroom, full bathroom, living room, and an open-plan kitchen — all brand new and of high quality. This home is designed for people with reduced mobility and includes heating and cooling air conditioning.
The plot has a large parking area for many cars and is divided into several zones. There are two outdoor dining and relaxation areas, a pétanque court, a swimming pool, a skatepark, a barbecue area, and a tennis court. The property offers many possibilities, and the owners are currently renting it out for short stays.
Although it is close to many new developments, the feeling of the house is that you are in the countryside — very peaceful and quiet. All services are just a few minutes away by car from the property.
 €689,000
€689,000

Höhepunkte
Referenz
R5007538
Preis
€689,000
Standort
Polop
Bereich
Alicante
Art der Immobilie
Abstandsvilla
Schlafzimmer
6
Badezimmer
5
Grundstücksgröße
3900 m2
Gebaut
350 m2
Terrasse
0 m2

































