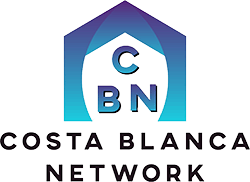 Vrijstaande Villa te koop in Ciudad Quesada, Rojales
Vrijstaande Villa te koop in Ciudad Quesada, Rojales

×
Login to Shortlist Property (Reference No: R4888924)
This is premium content and requires you to be logged in
Please log in or create an account
€590,000
Description
This Large 4 Bedroom Detached Villa spans over 256m2 and is situated on a 625m2 plot. Situated in the centre of Ciudad Quesada you are less than 1min walk to the main high street where you a wide variety of amenities. Entering the grounds of the property you are greeted with a large spacious garden with separate pool and bbq area.
A large front terrace offers the option to relax and dine on with then direct access into the front hallway of the house.
Once inside you have a wide entrance hall which leads to a spacious modern kitchen with all appliances, on the opposite side you have a separate lounge with seating and dining area. Additional to this there is the 4th bedroom and downstairs bathroom.
The 2nd floor houses another 2 bedrooms and large family sized bathroom. Each bedroom offers large terraces ideal for relaxing on.
The property then has a large spacious under build which has many options to convert to (once been used as an art gallery). Within the under build is the 4th bedroom and a selection of alternative rooms.
To fully appreciate the property we recommend viewings. Extras include – Oil central heating system, and air conditioning throughout.
For more information or to arrange a viewing Contact us today!
Community Fees: €0 / monthly
Waste Disposal Fees: €0 / annually
Property Tax (IBI): €0 / annually

This Large 4 Bedroom Detached Villa spans over 256m2 and is situated on a 625m2 plot. Situated in the centre of Ciudad Quesada you are less than 1min walk to the main high street where you a wide variety of amenities. Entering the grounds of the property you are greeted with a large spacious garden with separate pool and bbq area.
A large front terrace offers the option to relax and dine on with then direct access into the front hallway of the house.
Once inside you have a wide entrance hall which leads to a spacious modern kitchen with all appliances, on the opposite side you have a separate lounge with seating and dining area. Additional to this there is the 4th bedroom and downstairs bathroom.
The 2nd floor houses another 2 bedrooms and large family sized bathroom. Each bedroom offers large terraces ideal for relaxing on.
The property then has a large spacious under build which has many options to convert to (once been used as an art gallery). Within the under build is the 4th bedroom and a selection of alternative rooms.
To fully appreciate the property we recommend viewings. Extras include – Oil central heating system, and air conditioning throughout.
For more information or to arrange a viewing Contact us today!
Gemeenschapskosten: €0 / maandelijks
Afvalverwerkingskosten: €0 / jaar
Onroerendgoedbelasting (IBI): €0 / jaarlijks





















