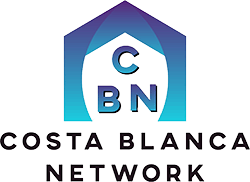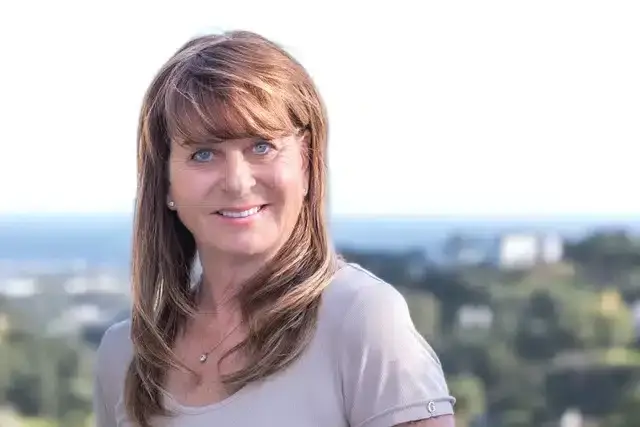 Vrijstaande Villa te koop in Javea, Javea
Vrijstaande Villa te koop in Javea, Javea

×
Login to Shortlist Property (Reference No: R5019892)
This is premium content and requires you to be logged in
Please log in or create an account
€750,000
Description
Villa in need of renovation in unique location,
This traditional villa is only a 5 minutes walk from both the port and the centre of Jávea. The villa is located on a plot of 699 m2 and divided over two floors with a total built-up area of 214 m2. Each floor consists of an independent dwelling internally connected by stairs.
The ground floor consists of a spacious covered terrace, a lounge, a kitchen, three bedrooms, a bathroom and an extra room that can be used as storage or a fourth bedroom. The upper floor consists of a spacious lounge with access to a large terrace from where you can see the sea. This floor further comprises a kitchen, three bedrooms and a bathroom. The villa also features a spacious roof terrace with 360-degree views of the Montgó, Cabo de San Antonio and the sea. There is also a garage with parking for one car, an outdoor bathroom, a driveway with parking space and a garden.
Both the beach and port as well as facilities including, supermarkets, schools, restaurants, pharmacies, sports hall, etc are within walking distance. This villa is ideal for those looking for a renovation project in a top location!
Extra’s
Privé Terras
Klimaatbeheersing
Airconditioning
Parkeergelegenheid
garage
Community Fees: €0 / monthly
Waste Disposal Fees: €0 / annually
Property Tax (IBI): €0 / annually

Villa in need of renovation in unique location,
This traditional villa is only a 5 minutes walk from both the port and the centre of Jávea. The villa is located on a plot of 699 m2 and divided over two floors with a total built-up area of 214 m2. Each floor consists of an independent dwelling internally connected by stairs.
The ground floor consists of a spacious covered terrace, a lounge, a kitchen, three bedrooms, a bathroom and an extra room that can be used as storage or a fourth bedroom. The upper floor consists of a spacious lounge with access to a large terrace from where you can see the sea. This floor further comprises a kitchen, three bedrooms and a bathroom. The villa also features a spacious roof terrace with 360-degree views of the Montgó, Cabo de San Antonio and the sea. There is also a garage with parking for one car, an outdoor bathroom, a driveway with parking space and a garden.
Both the beach and port as well as facilities including, supermarkets, schools, restaurants, pharmacies, sports hall, etc are within walking distance. This villa is ideal for those looking for a renovation project in a top location!
Extra’s
Privé Terras
Klimaatbeheersing
Airconditioning
Parkeergelegenheid
garage
Gemeenschapskosten: €0 / maandelijks
Afvalverwerkingskosten: €0 / jaar
Onroerendgoedbelasting (IBI): €0 / jaarlijks




















































