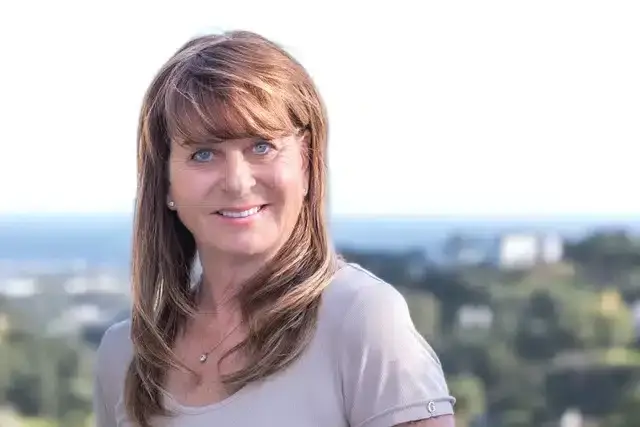 Detached Villa for sale in Benalmadena Costa, Benalmádena
Detached Villa for sale in Benalmadena Costa, Benalmádena

Login to Shortlist Property (Reference No: R4059757)
This is premium content and requires you to be logged in
Please log in or create an account
Description
On this floor there are 4 large bedrooms with fitted wardrobes and 2 bathrooms. one with a jacuzzi and one with a shower.
The sitting room with leave you breathless for its size and Art deco style, with a magnificent Agata floor and stone fireplace, high ceilings,and direct access to the terrace.
On the upper floor there is an enormous sitting room which leads you to the stunning teak wood terrace where there are stunning sea views.
The house is in a large plot – 728m2 – with a large pool and a very big garage with room for various cars, another 2 bedrooms and 2 bathrooms to reform, creating the possibility of having a 2 bedroom apartment for guests, rental purposes etc.
The property has had only One owner, who also collaborated with the architects in the design, this is a solid house built to last, good quality and ideal for those who appreciate superior quality materials, and large spaces and are ready to modernise to their own taste, conserving the soul and history of the property. In 2005 the kitchen was renovated as was the electricity and plumbing.
DONT MISS OUT ON THIS OPPORTUNITY .
Features
Covered Terrace
Near Transport
Private Terrace
Storage Room
Ensuite Bathroom
Double Glazing
Fitted Wardrobes
Utility Room
Courtesy Bus
Near Church
Orientation
South West
Climate Control
Air Conditioning
Fireplace
Views
Sea
Mountain
Garden
Setting
Commercial Area
Beachside
Close To Port
Close To Sea
Close To Shops
Close To Town
Close To Marina
Condition
Good
Pool
Private
Furniture
Optional
Kitchen
Fully Fitted
Kitchen-Lounge
Garden
Private
Security
Gated Complex
Entry Phone
Parking
Garage
Private
Utilities
Electricity
Drinkable Water
Telephone
Category
Investment
Beachfront
Cheap
Community Fees: €0 / monthly
Waste Disposal Fees: €175 / annually
Property Tax (IBI): €2,024 / annually

On this floor there are 4 large bedrooms with fitted wardrobes and 2 bathrooms. one with a jacuzzi and one with a shower.
The sitting room with leave you breathless for its size and Art deco style, with a magnificent Agata floor and stone fireplace, high ceilings,and direct access to the terrace.
On the upper floor there is an enormous sitting room which leads you to the stunning teak wood terrace where there are stunning sea views.
The house is in a large plot – 728m2 – with a large pool and a very big garage with room for various cars, another 2 bedrooms and 2 bathrooms to reform, creating the possibility of having a 2 bedroom apartment for guests, rental purposes etc.
The property has had only One owner, who also collaborated with the architects in the design, this is a solid house built to last, good quality and ideal for those who appreciate superior quality materials, and large spaces and are ready to modernise to their own taste, conserving the soul and history of the property. In 2005 the kitchen was renovated as was the electricity and plumbing.
DONT MISS OUT ON THIS OPPORTUNITY .
Features
Covered Terrace
Near Transport
Private Terrace
Storage Room
Ensuite Bathroom
Double Glazing
Fitted Wardrobes
Utility Room
Courtesy Bus
Near Church
Orientation
South West
Climate Control
Air Conditioning
Fireplace
Views
Sea
Mountain
Garden
Setting
Commercial Area
Beachside
Close To Port
Close To Sea
Close To Shops
Close To Town
Close To Marina
Condition
Good
Pool
Private
Furniture
Optional
Kitchen
Fully Fitted
Kitchen-Lounge
Garden
Private
Security
Gated Complex
Entry Phone
Parking
Garage
Private
Utilities
Electricity
Drinkable Water
Telephone
Category
Investment
Beachfront
Cheap
Community Fees: €0 / monthly
Waste Disposal Fees: €175 / annually
Property Tax (IBI): €2,024 / annually















































