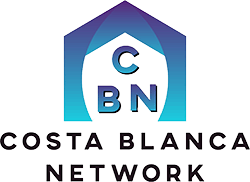 Terreno Urbano en venta en Javea, Javea
Terreno Urbano en venta en Javea, Javea

×
Login to Shortlist Property (Reference No: R4128982)
This is premium content and requires you to be logged in
Please log in or create an account
€420,000
Descripción
Plot for Sale with stunning sea views. It is sold with License and approved project. Project Information: Single-family house, The house supported on a piece of semi-basement where the garage for 2 cars is located, the laundry area and the day area of the house (living room, kitchen and dining room) under the vertical of the built volume. It is distributed over two floors, the upper floor has bedrooms connected with open terraces and with the exit to the plot. The lower floor is intended for the use of living room and kitchen. This lower floor communicates with the garage area and with the plot with a single glazed façade. At the back, the day area has access to an uncovered interior patio with a large glazed front towards the south orientation that favors lighting and natural ventilation. It has heating with fireplace in the living area and exterior on the open terrace on the top floor. Level 0: dining room-kitchen, living room, covered garage, laundry room, toilet, swimming pool, open terrace and garden spaces. Level 1: Four bedrooms with bathrooms and two open terraces.
Gastos de comunidad: €0 / mensual
Tarifas de eliminación de residuos: €0 / anualmente
Impuesto sobre Bienes Inmuebles (IBI): €0 / anualmente

Plot for Sale with stunning sea views. It is sold with License and approved project. Project Information: Single-family house, The house supported on a piece of semi-basement where the garage for 2 cars is located, the laundry area and the day area of the house (living room, kitchen and dining room) under the vertical of the built volume. It is distributed over two floors, the upper floor has bedrooms connected with open terraces and with the exit to the plot. The lower floor is intended for the use of living room and kitchen. This lower floor communicates with the garage area and with the plot with a single glazed façade. At the back, the day area has access to an uncovered interior patio with a large glazed front towards the south orientation that favors lighting and natural ventilation. It has heating with fireplace in the living area and exterior on the open terrace on the top floor. Level 0: dining room-kitchen, living room, covered garage, laundry room, toilet, swimming pool, open terrace and garden spaces. Level 1: Four bedrooms with bathrooms and two open terraces.
Gastos de comunidad: €0 / mensual
Tarifas de eliminación de residuos: €0 / anualmente
Impuesto sobre Bienes Inmuebles (IBI): €0 / anualmente















