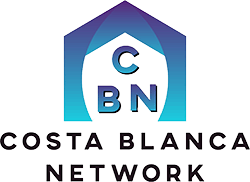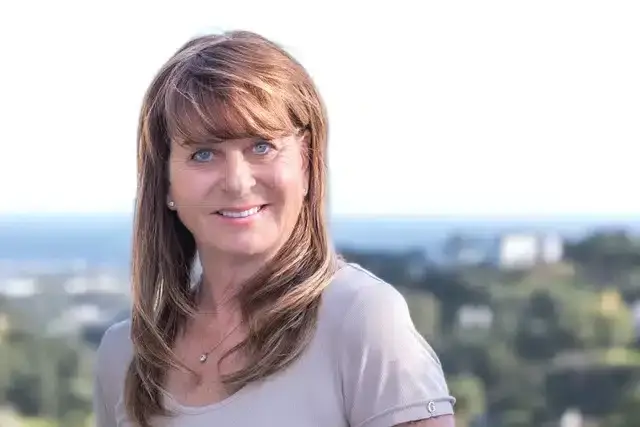 Bungalow en venta en Agost, Alicante
Bungalow en venta en Agost, Alicante

×
Login to Shortlist Property (Reference No: R4913509)
This is premium content and requires you to be logged in
Please log in or create an account
€450,000
Descripción
1,229 / 5,000Magnificent Villa with 19th century elements. Located on an agricultural plot, with an enjoyable area of 5,000m2. on a total area of approximately 30,000m2. Swimming pool with safety fence for children.The house consists of 2 floors with large terraces, air conditioning, fireplace and wood stove. Outdoor barbecue with kitchen and dining room.Large porch with furnished seating area, independent barbecue gazebo with sink and gazebo with capacity for 10 people.Ground floor with entrance hall, living-dining room with fireplace, heating and wood stove, kitchen-dining room, pantry, toilet, separate shower, cold room, dressing room, ironing room, washing machine and dryer, double bedroom with double bed.The upper floor consists of two double bedrooms with double beds, one of them with air conditioning, bedroom with two single beds, a full bathroom and large terrace. Hot water electric heater.Vehicle access via remote-controlled sliding gate, covered parking for vehicles.Total construction 485 m, including fertilizer store, irrigation shed, wood pergola, barbecue, covered parking, housingIt is worth noting that it has a tourist license.
Gastos de comunidad: €0 / mensual
Tarifas de eliminación de residuos: €0 / anualmente
Impuesto sobre Bienes Inmuebles (IBI): €0 / anualmente

1,229 / 5,000Magnificent Villa with 19th century elements. Located on an agricultural plot, with an enjoyable area of 5,000m2. on a total area of approximately 30,000m2. Swimming pool with safety fence for children.The house consists of 2 floors with large terraces, air conditioning, fireplace and wood stove. Outdoor barbecue with kitchen and dining room.Large porch with furnished seating area, independent barbecue gazebo with sink and gazebo with capacity for 10 people.Ground floor with entrance hall, living-dining room with fireplace, heating and wood stove, kitchen-dining room, pantry, toilet, separate shower, cold room, dressing room, ironing room, washing machine and dryer, double bedroom with double bed.The upper floor consists of two double bedrooms with double beds, one of them with air conditioning, bedroom with two single beds, a full bathroom and large terrace. Hot water electric heater.Vehicle access via remote-controlled sliding gate, covered parking for vehicles.Total construction 485 m, including fertilizer store, irrigation shed, wood pergola, barbecue, covered parking, housingIt is worth noting that it has a tourist license.
Gastos de comunidad: €0 / mensual
Tarifas de eliminación de residuos: €0 / anualmente
Impuesto sobre Bienes Inmuebles (IBI): €0 / anualmente






























